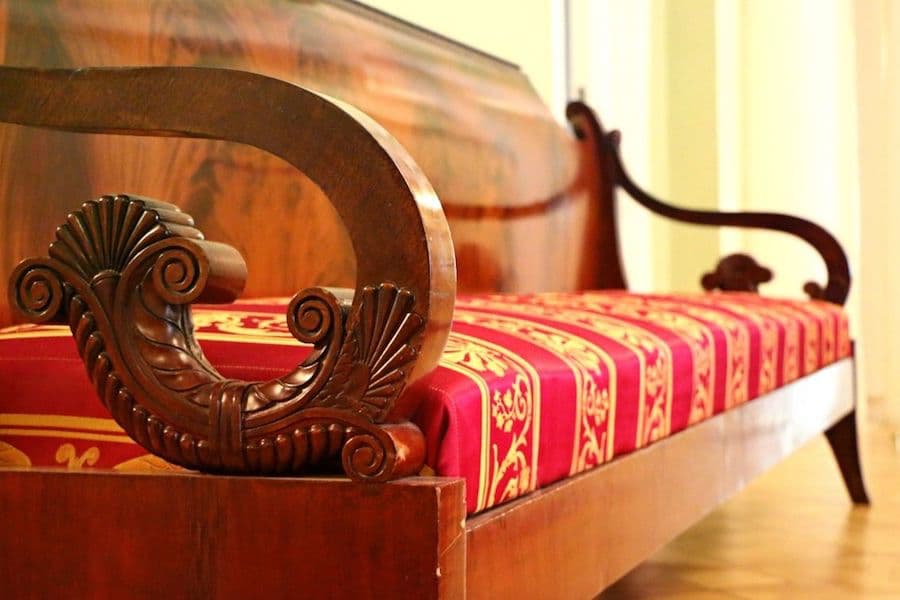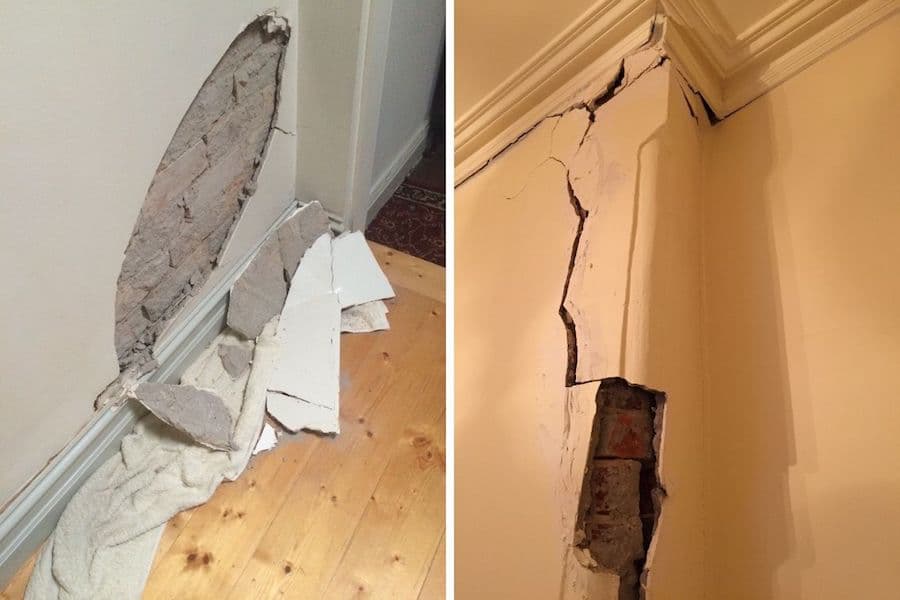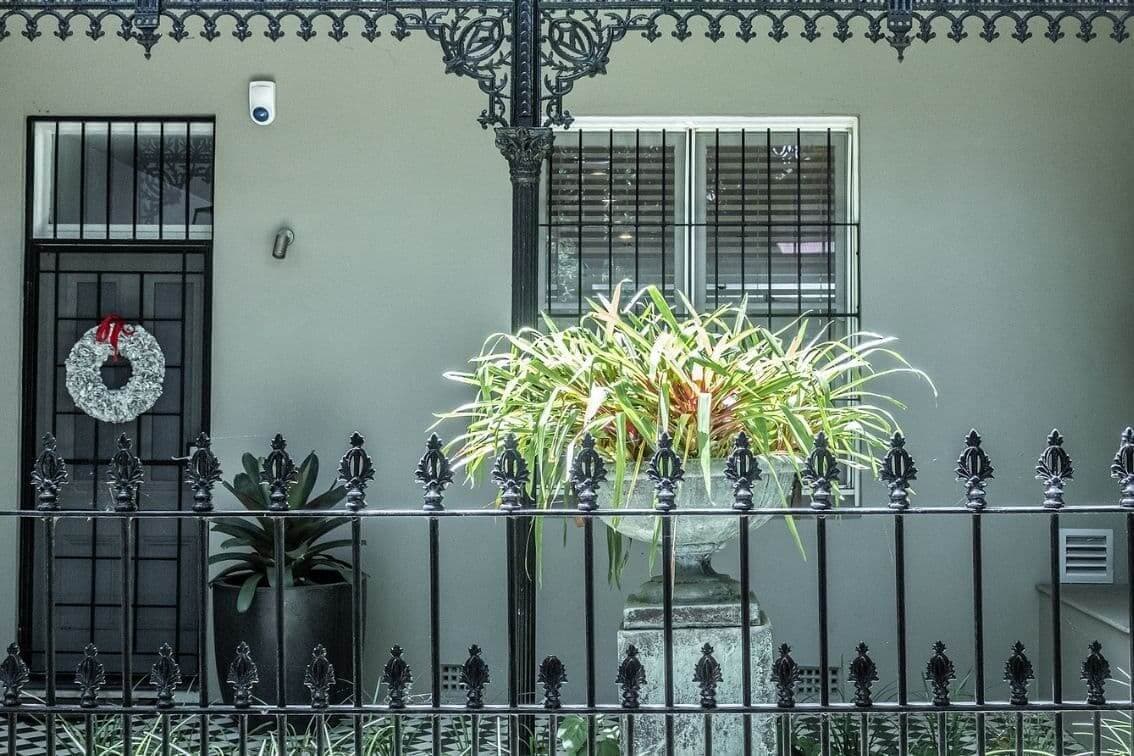We always wanted to live close to the CBD of an exciting and vibrant city. So when we relocated to a different state a few years back we got our wish. Within a year of the move we had purchased our 2nd home (the first one long sold) only a couple of miles (4 kms) from the city.
It was a 2 bedroom Victorian terrace house at the end of a row of eight. We were excited as it wasn’t a compromise this time. It was in a suburb we wanted to live in and was large enough to entertain and have guests stay over when they visited.

The furniture we had been collecting for the previous 10 or so years was antique in style and age. While the need to buy many new items was small. I still attended weekly auctions to pick up artwork and accessories to fit the period of the house.
Unfortunately, our joy was about to come to an end!
Period homes in our area were often built without sturdy foundations. Ours, were sitting on top of bluestone blocks. Not being to far from a recently built underground traffic tunnel didn’t help. This tunnel had raised the water table which was impacting the surrounding buildings.
After living in the house for a couple of years we started to notice movement and some cracking in the walls. Concerned, we got some professional advice. We spent the rest of our savings at the time on some structural repairs.
To our disappointment, this only lasted for a couple of years. so began the difficult process with the local authorities to return the house to a safe place to live.

Unfortunately, our insurances weren’t going to cover any further repairs. We decided to go through a long, drawn out process of getting permission to demolish the house. Also to have modern foundations laid. It seemed an eternity but we were finally given permission to proceed and the rebuild began.
The exterior needed to be rebuilt exactly the same as in the 1890’s. So keeping with the period and the surrounding areas.
This was a fantastic opportunity for us to update the interior plans for 21st century living. This included having two bathrooms. One for guests with it’s own shower and one for us as a couple to get that spa feeling at home. Our architect did a great job making the most of the space we had available.
So the house has 2 bedrooms, two bathrooms, a concealed laundry room and plenty of storage space. The living area is open plan with a modern kitchen and large dining – lounge area.
There is a deck at the rear of the house with a small storage shed and a small garden area. The front of the house appears like a traditional Victorian terrace house.
We have been in the house for a short time now and the task of completing the outdoor spaces now begins. We also need to change over our last pieces of antique furniture for a more modern look.
I am really looking forward to this journey and very happy to share this process with you.



